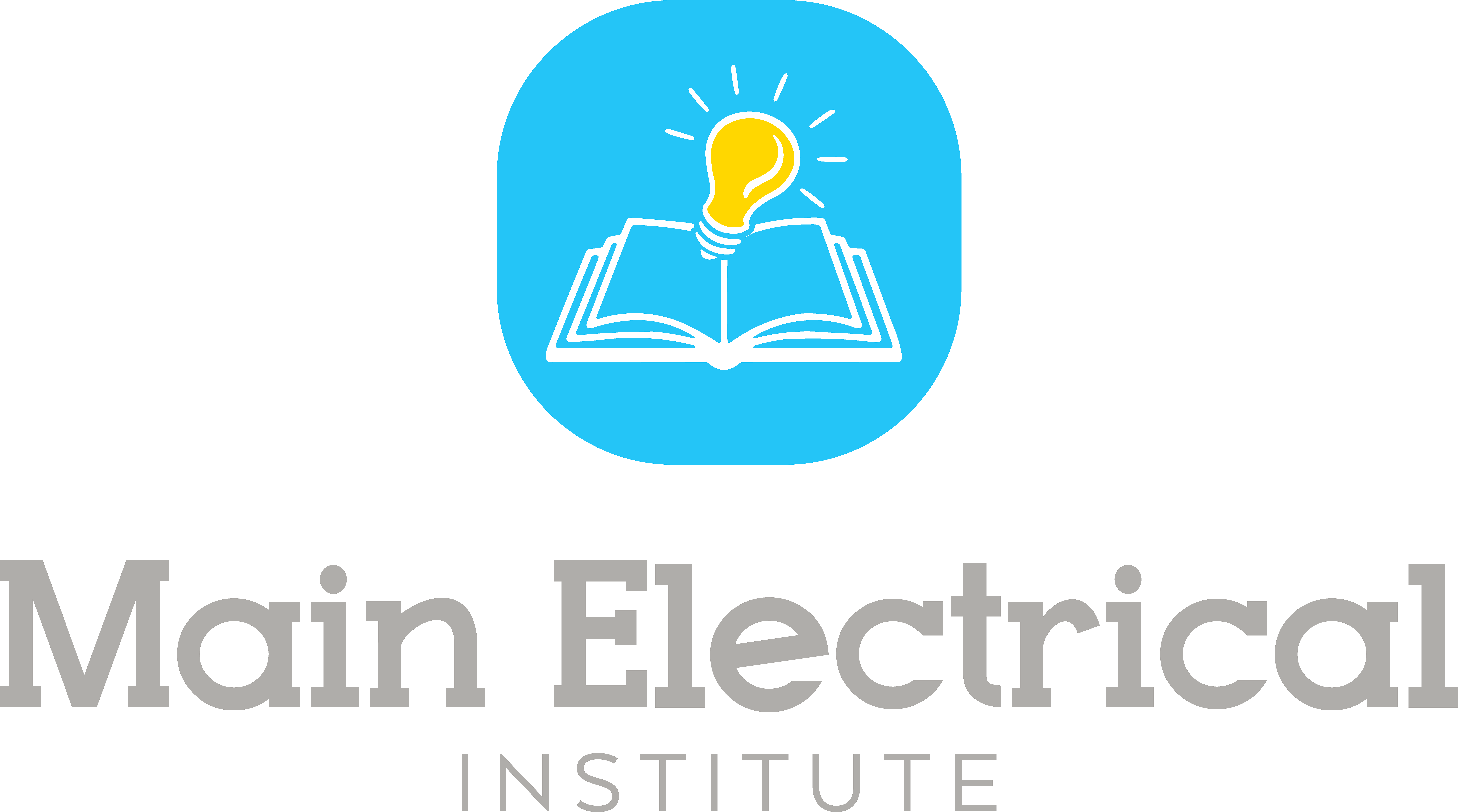Blueprint Reading
Learn to Read and Understand Blueprints for Residential, Commercial, and Industrial Sites
This course introduces basic print reading fundamentals and residential, commercial, and industrial electrical symbols. Learning to read and understand site plans, elevation plans, floor plans, cross-sections, and schedules is central to this program. Additionally, learning to read schematics, diagrams, and ladder lines will be covered.
Course Details & Required Materials
This 45-hour video course is approved in many states.
Required Materials:
- Graph paper with 1/4″ graphing squares – at least 8.5 x 11″ size paper
- Architectural Scale 12″ ruler – do not use an Engineering Scale
- Scientific calculator (capable of SIN, COS, TAN functions)
Purchase Online Course


